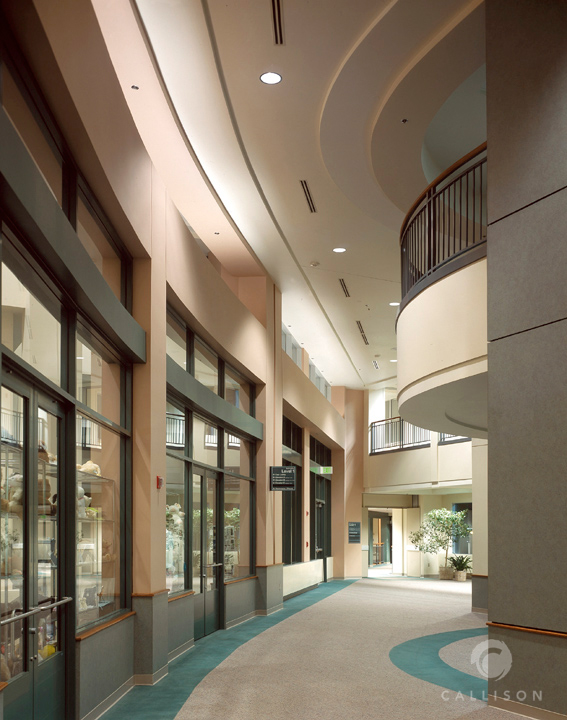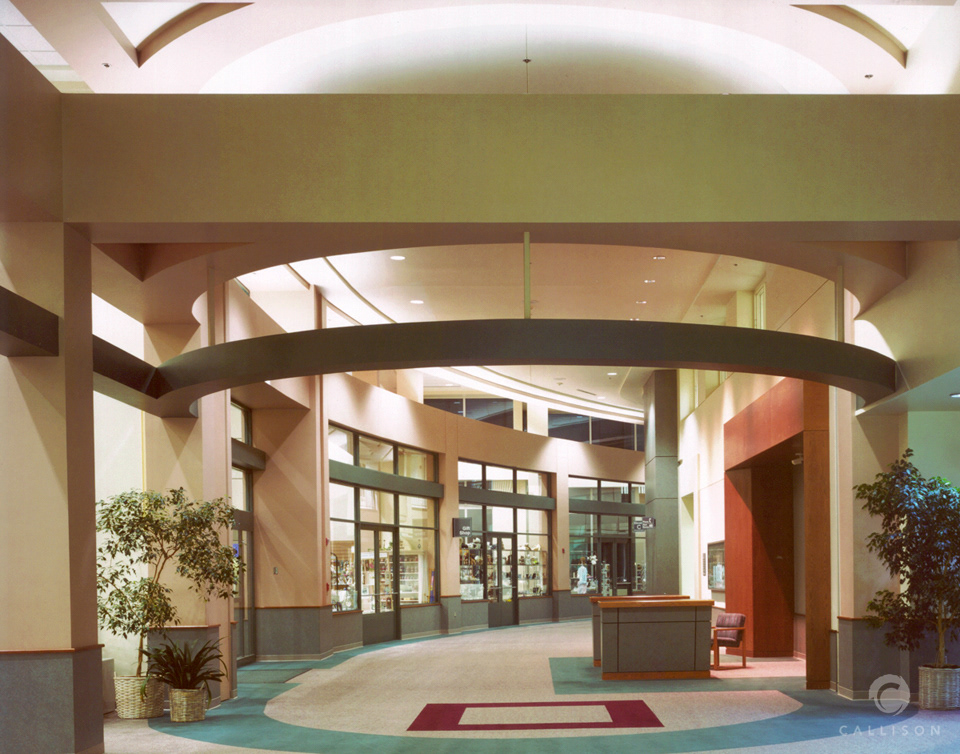PROJECT DETAILS
SIZE
100,000 sf New Medical Office Building (MOB)
50,000 sf Patient Tower Conversion to MOB
25,000 sf Renovation of Lobby and Public Space
15,000 sf Cancer Therapy Unit
147,000 sf Parking
SERVICES
Master Planning
Programming
Medical Planning
Architecture
Interiors
Construction Administration
LOCATION
Anchorage, AK
SIZE
100,000 sf New Medical Office Building (MOB)
50,000 sf Patient Tower Conversion to MOB
25,000 sf Renovation of Lobby and Public Space
15,000 sf Cancer Therapy Unit
147,000 sf Parking
SERVICES
Master Planning
Programming
Medical Planning
Architecture
Interiors
Construction Administration
LOCATION
Anchorage, AK

Work Completed while at Callison, LLC. Photographs © Callison/Chris Eden

Work Completed while at Callison, LLC. Photographs © Callison/Chris Eden

Work Completed while at Callison, LLC. Photographs © Callison/Chris Eden

Work Completed while at Callison, LLC. Rendering © Callison


